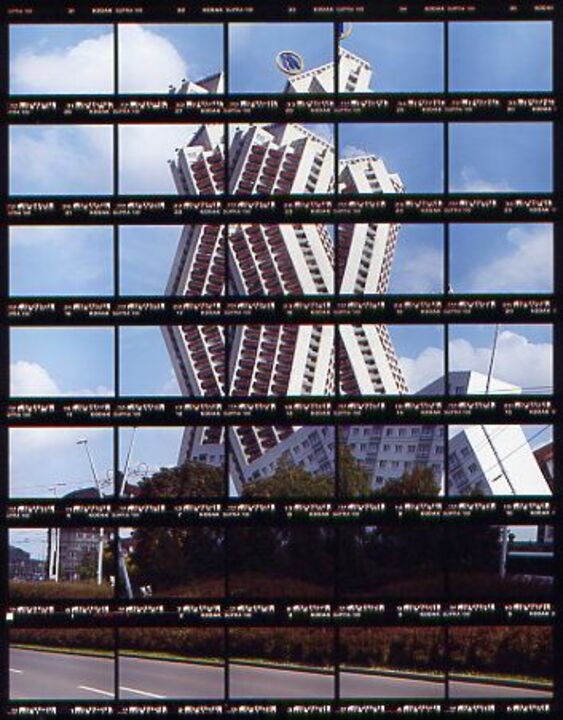Leipzig, Plattenbau
Plattenbau is the German word for a building whose structure is constructed of large, prefabricated concrete slabs. The word is a compound of Platte (here: panel) and Bau (building). Although Plattenbauten are often considered to be typical of East Germany, the prefabricated construction method was used extensively in West Germany and elsewhere, particularly in public housing (see Tower block). Prefabrication was pioneered in the Netherlands following World War I, based on construction methods developed in the United States. The first German use of Plattenbau construction is what is now known as the Splanemann-Siedlung in Berlin's Lichtenberg district, constructed in 1926-1930. These two- and three-story apartment houses were assembled of locally cast slabs, inspired by the Dutch Betondorp in Watergraafsmeer, a suburb of Amsterdam.
In East Germany, virtually all new residential buildings since the 1960s were built in this style, as it was a quick and relatively cheap way to solve the country's severe housing shortage. There were several common Plattenbau designs. The most common series was the P2, followed by the WBS 70. The designs were flexible and could be built as towers or rows of apartments of various heights. Although Plattenbau apartments were considered highly desirable in East Germany, since reunification a combination of decreasing population, renovation of older buildings, and construction of modern alternative housing has led to high vacancy rates, with some estimates placing the number of unoccupied units at around a million. Many Plattenbau apartments were built in giant settlements, often on the edge of cities (such as Marzahn and Hellersdorf in Berlin and Halle-Neustadt), making them inconveniently located. While many Plattenbau apartments have been renovated to a high standard, some are being torn down, although a lack of funds means many are being left to become derelict.
>>> pricing for this image









