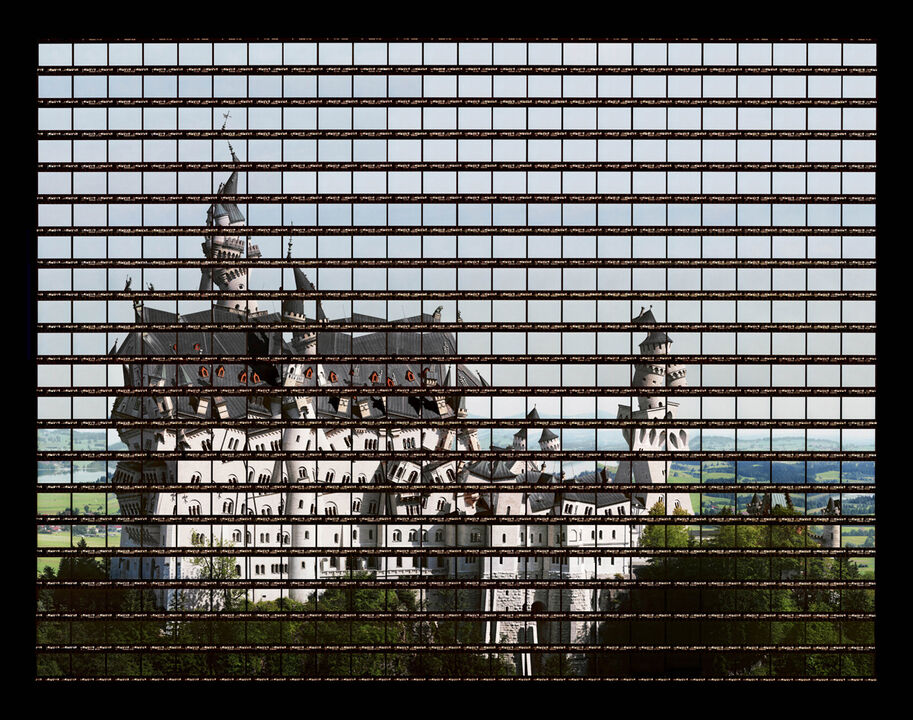Neuschwanstein Castle
Neuschwanstein consists of several individual structures which were erected over a length of 150 metres on the top of a cliff ridge. It contains typical elements of 19th century architecture: The shapes of Romanesque (simple geometric figures such as cuboids and semicircular arches), Gothic (upward-pointing lines, slim towers, delicate embellishments) and Byzantine architecture and art (the Throne Hall décor) were mingled in an eclectic fashion and supplemented with 19th-century technical achievements.
The elongate building is furnished with numerous towers, ornamental turrets, gables, balconies, pinnacles and sculptures. Following Romanesque style, most window openings are fashioned as bi- and triforia. The construction is made of 465 t (513 short tons) of Salzburg marble, 1,550 t (1,710 short tons) of sandstone, 400,000 bricks and 2,050 m3 (2,680 cu yd) of wood for the scaffolding.
The building design was drafted by stage designer Christian Jank and realized by the architect Eduard Riedel. Jank drew on coulisse drafts and contributed the characteristical theatre themes.
The foundation stone for the Palace was laid on September 5, 1869. In 1874, direction of the civil works passed from Eduard Riedel to Georg von Dollmann. In 1884 the direction of the project passed to Julius Hofmann, after Dollmann had fallen from the King's favor.











feedbacks
From: Dr. Martin Rücker
Sent: Monday, 9 January 2012 23:33
To: 'Thomas Kellner
Subject: Neuschwanstein
Dear Mr. Kellner,
since yesterday the picture is on the wall. It is now in the staircase and fits there very well, also from the format. .......
Hannah (my oldest) has also always admired the picture. At some point she asked, "Is the castle falling down right now?" and says, "I think dwarves, gnomes, elves and little witches live there"
Best regards from the south, Martin Rücker








